Vineyards at Palm Desert Apartment Homes - Apartment Living in Palm Desert, CA
About
Welcome to Vineyards at Palm Desert Apartment Homes
37600 College Drive Palm Desert, CA 92211P: 760-565-0363 TTY: 711
F: 760-851-0223
Office Hours
Daily: 8:30 AM to 5:30 PM.
Situated in one of the most desirable locations in Palm Desert, California, The Vineyards at Palm Desert Apartment Homes invites you to enjoy a new dimension of living unsurpassed by others. Take a dip in one of three swimming pools or spas, perfect your game in the lighted tennis court or putting green, or complete your daily workout in the fitness center with cardio and weight training equipment. Join your neighbors for planned events at the resident clubhouse or enjoy the convenience of taking a Zoom call in the business center with Wi-Fi access. Your ultimate comfort is here. Experience upscale living at The Vineyards at Palm Desert with our 1-, 2-, and 3-bedroom apartment homes. Crafted to your individual lifestyle, our open-concept floor plans feature spacious bedrooms, sleek vinyl plank and tile flooring, granite countertops, stainless steel appliances, in-home laundry, and golf course and mountain views.
Relax, explore, and experience – your adventure awaits. Let inspiration strike while taking in the local art, or take a stroll around town and step into a shopping and recreational mecca. Soak up the sun while discovering the vibrant culture with seasonal festivals and a thriving music and nightlife scene.
Floor Plans
1 Bedroom Floor Plan
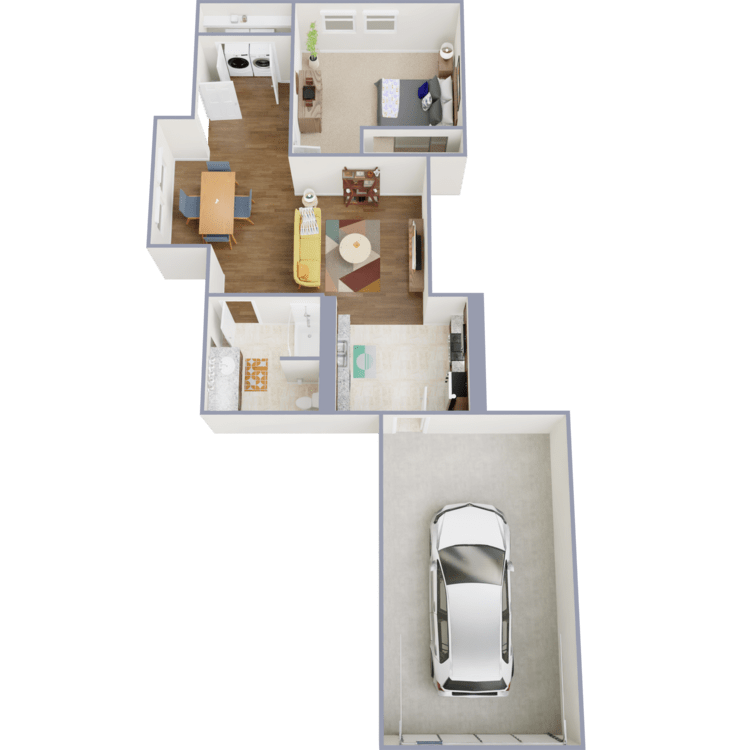
Isabella
Details
- Beds: 1 Bedroom
- Baths: 1
- Square Feet: 717
- Rent: Call for details.
- Deposit: $500
Floor Plan Amenities
- Spacious Kitchen with Complete Stainless Steel Appliance Package Including: Refrigerator, Dishwasher and Microwave
- Granite Countertops
- Plush Carpeting
- Mirrored Closet Door
- Central Heating and Air Conditioning
- In-Home Washer and Dryer
- Ceiling Fans in Living Room and Bedroom
- Generous Closet Space
- Private Patio
- Golf Course and Mountain Views *
- Basic Cable Included
* In Select Apartment Homes
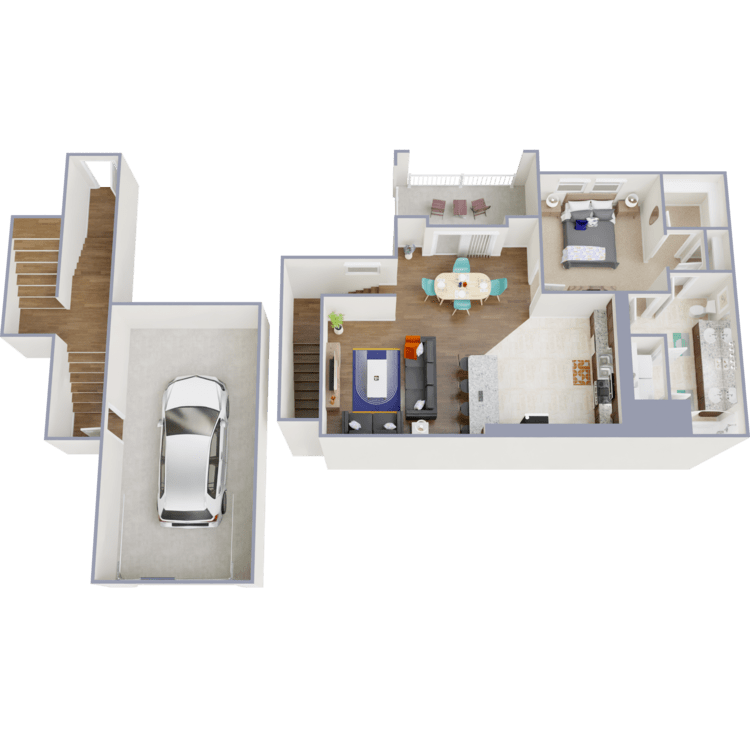
Sonoma
Details
- Beds: 1 Bedroom
- Baths: 1
- Square Feet: 789
- Rent: $2155
- Deposit: $500
Floor Plan Amenities
- Spacious Kitchen with Complete Stainless Steel Appliance Package Including: Refrigerator, Dishwasher and Microwave
- Breakfast Bar
- Granite Countertops
- Plush Carpeting
- Central Heating and Air Conditioning
- In-Home Washer and Dryer
- Ceiling Fans in Living Room and Bedroom
- Generous Closet Space
- Large Walk-In Closet
- Private Balcony
- Golf Course and Mountain Views *
- Basic Cable Included
* In Select Apartment Homes
Floor Plan Photos
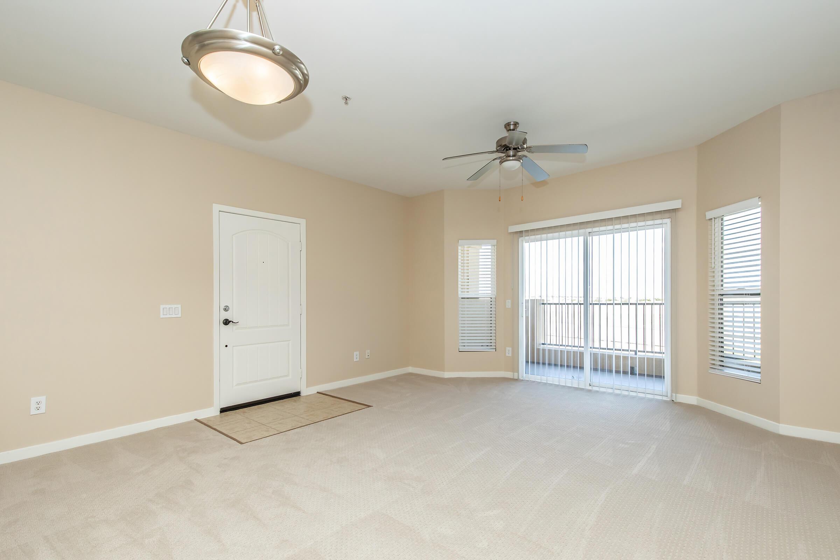
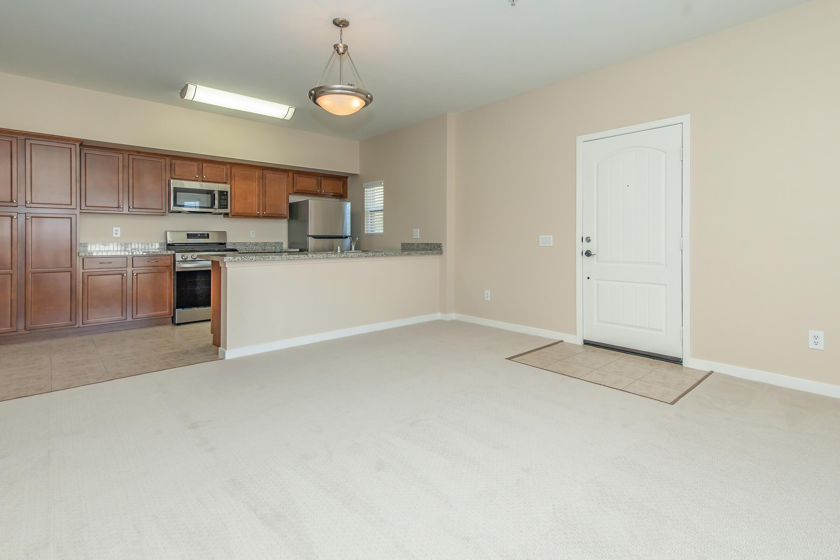
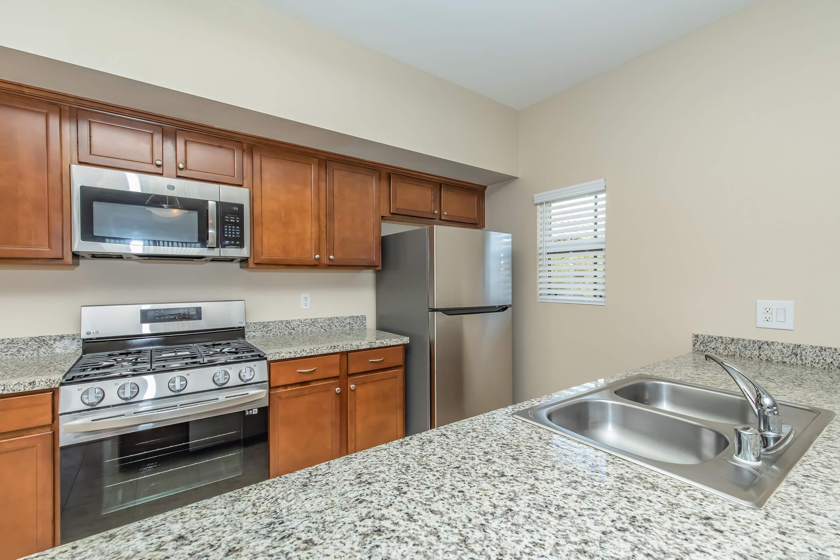
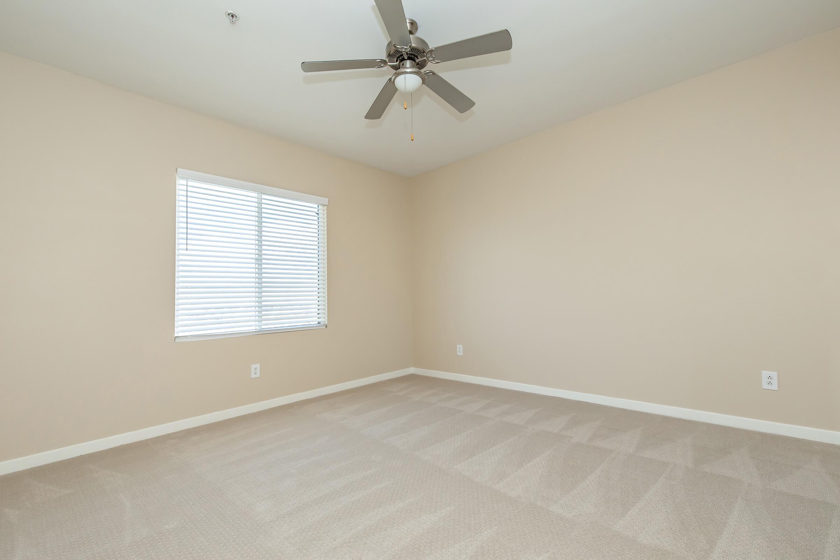
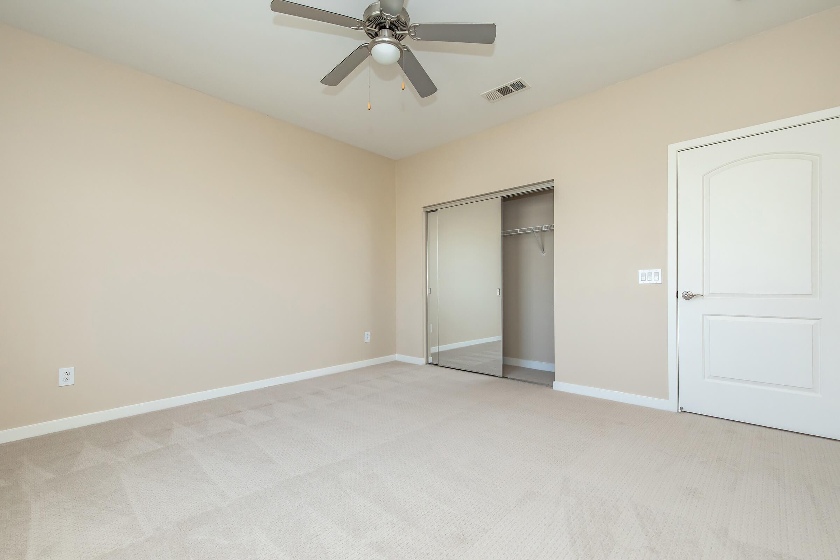
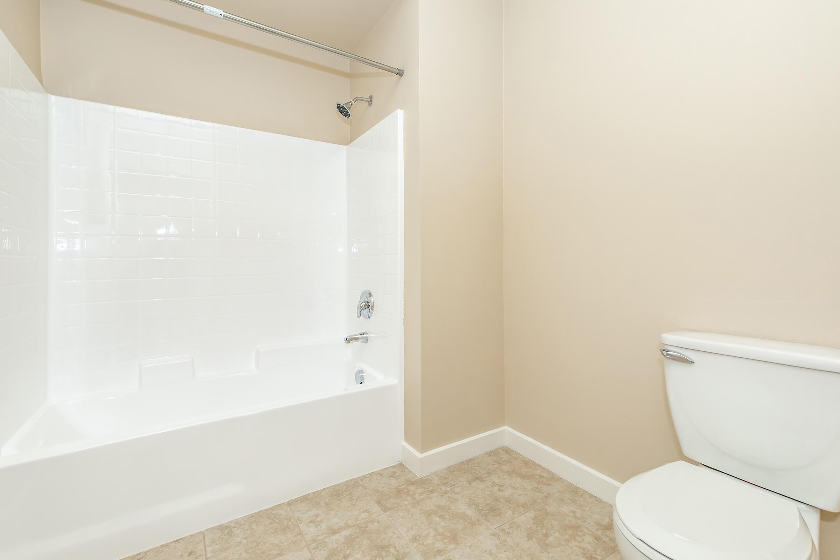
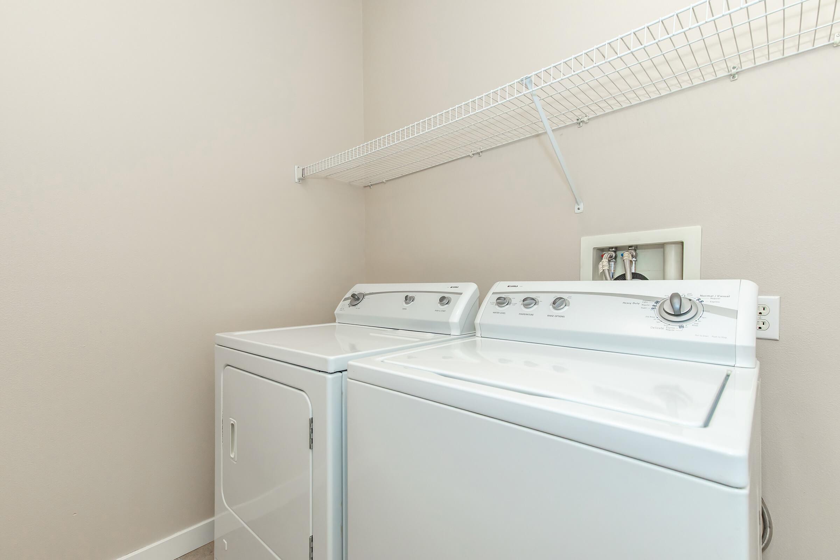
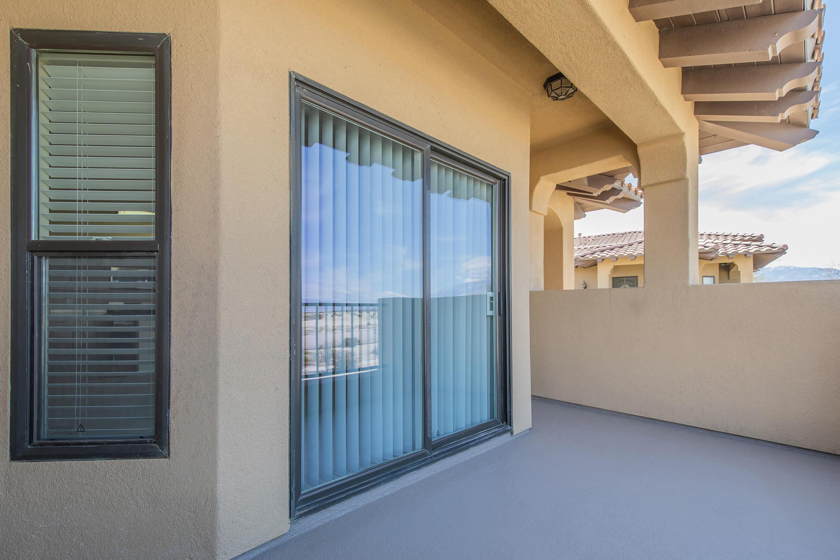
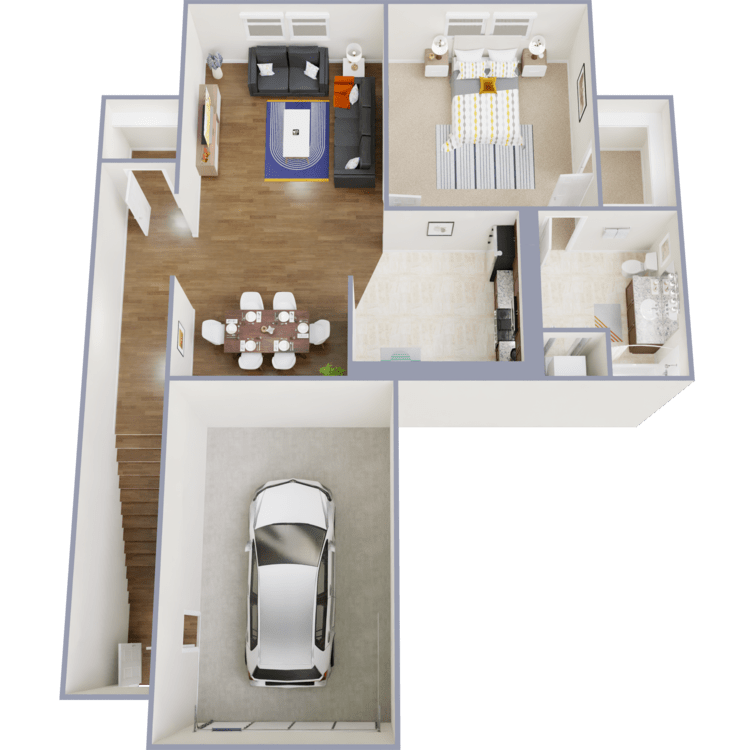
Ruche
Details
- Beds: 1 Bedroom
- Baths: 1
- Square Feet: 890
- Rent: $1995-$2264
- Deposit: $500
Floor Plan Amenities
- Spacious Kitchen with Complete Stainless Steel Appliance Package Including: Refrigerator, Dishwasher and Microwave
- Breakfast Bar
- Granite Countertops
- Plush Carpeting
- Central Heating and Air Conditioning
- Ceiling Fans in Living Room and Bedroom
- In-Home Washer and Dryer
- Generous Closet Space
- Large Walk-In Closet
- Private Balcony
- Golf Course and Mountain Views *
- Basic Cable Included
* In Select Apartment Homes
Floor Plan Photos
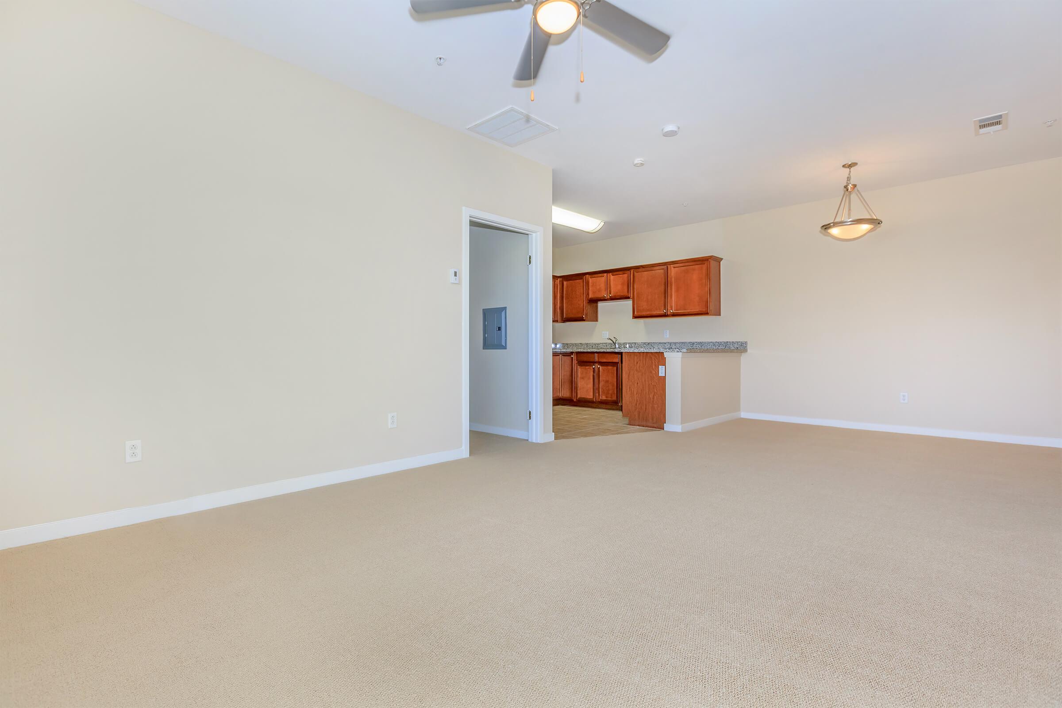
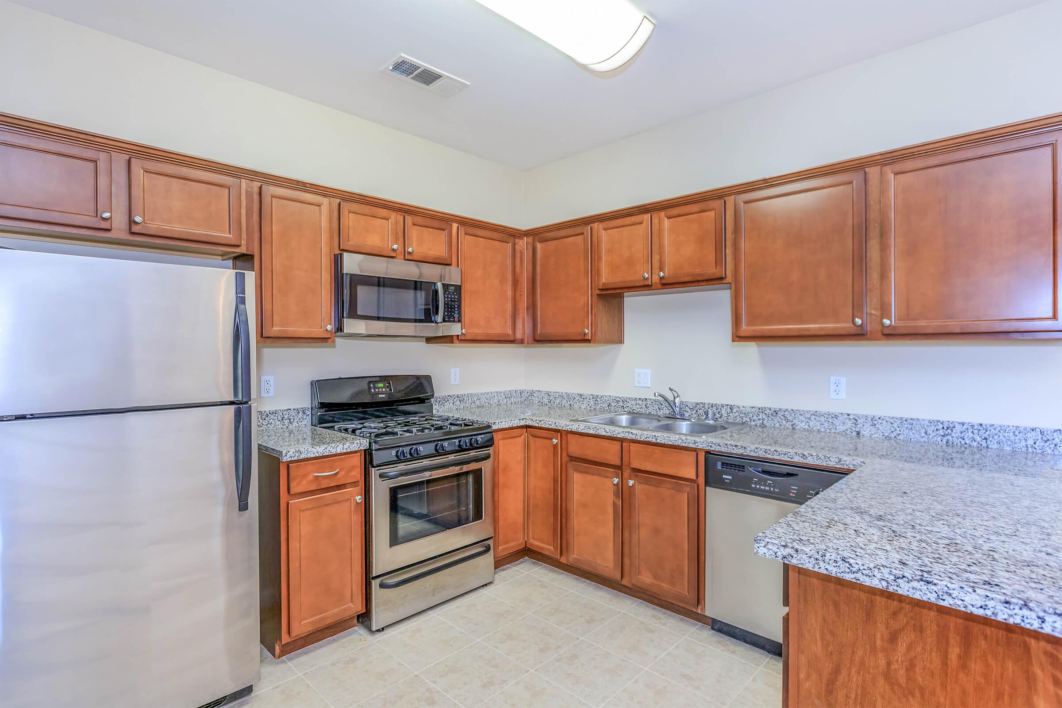
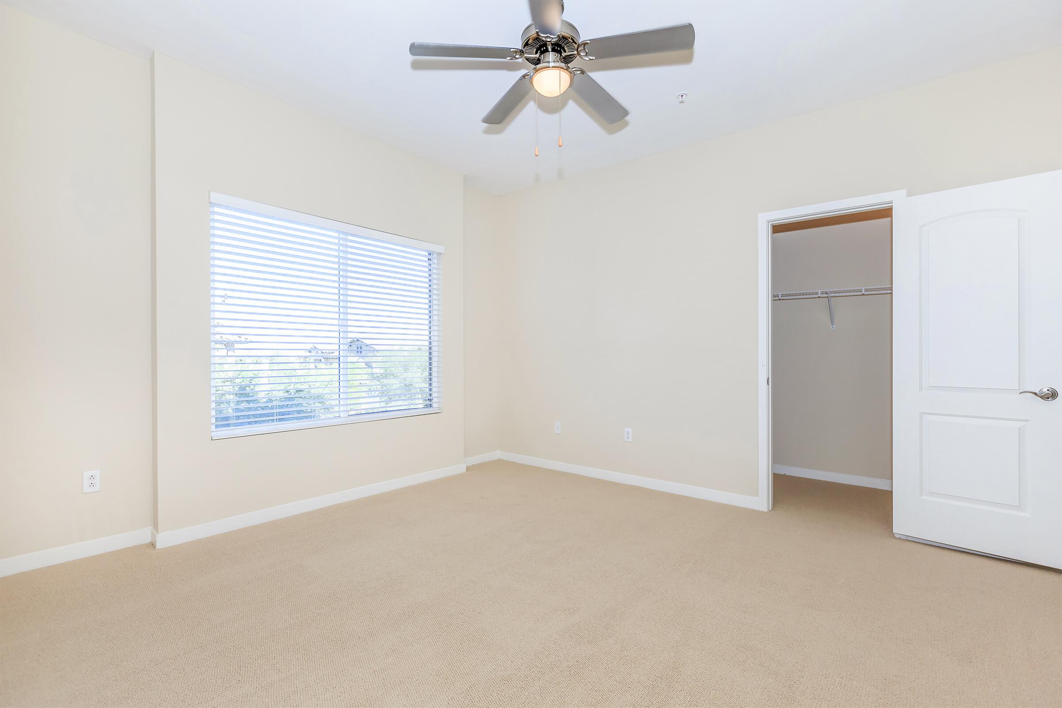
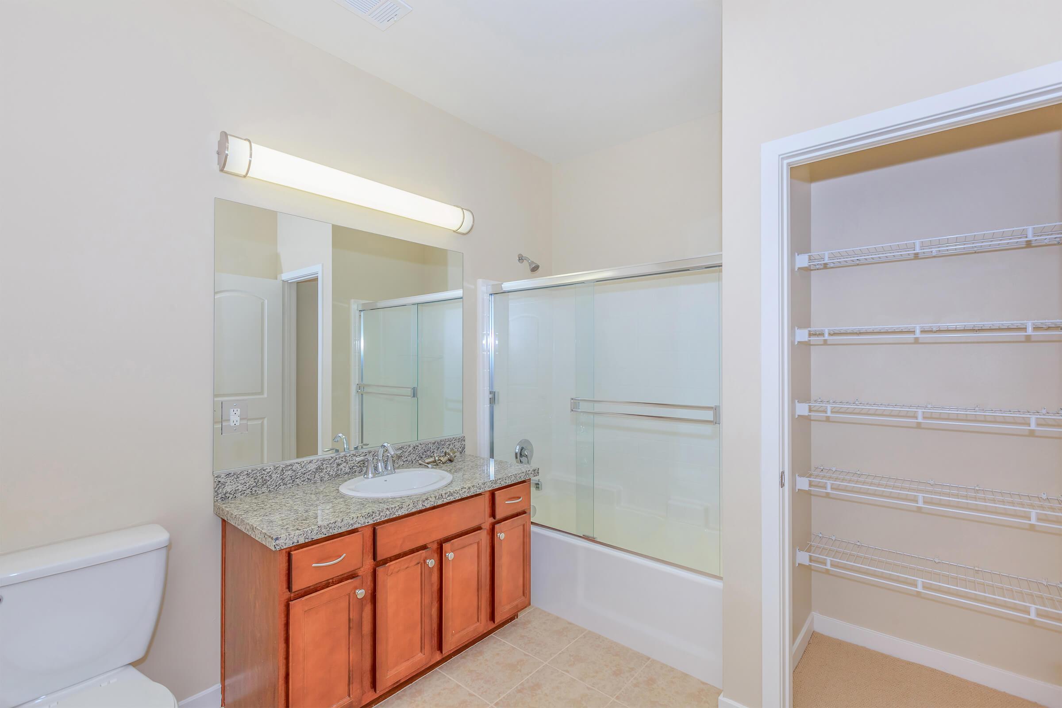
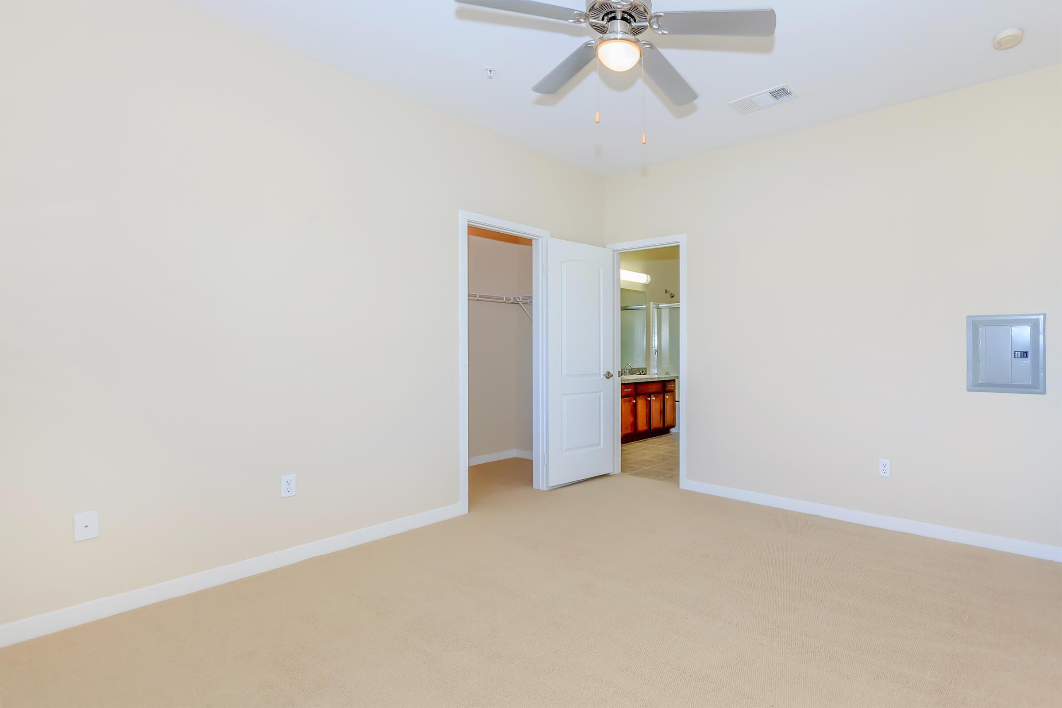
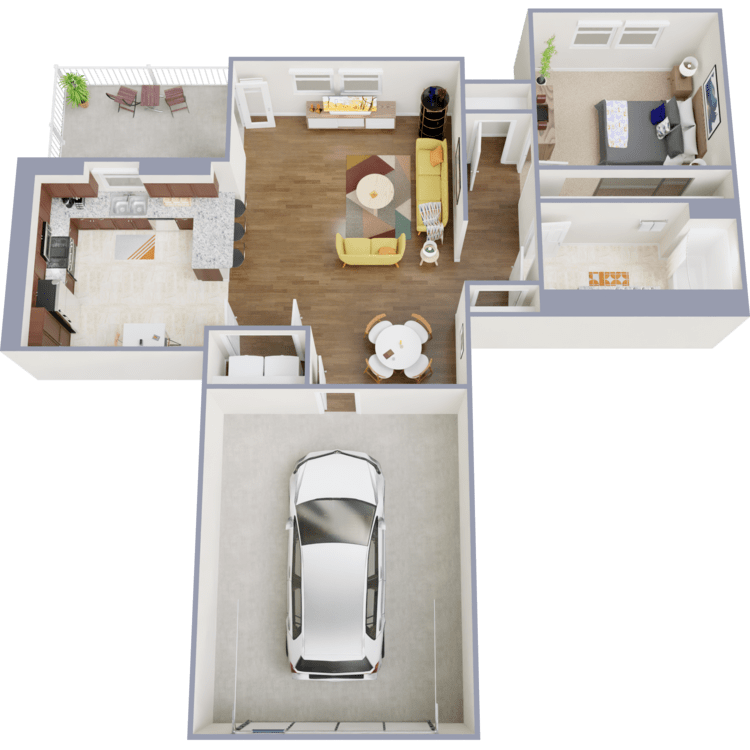
Barbera
Details
- Beds: 1 Bedroom
- Baths: 1
- Square Feet: 910
- Rent: $2305
- Deposit: $500
Floor Plan Amenities
- Spacious Kitchen with Complete Stainless Steel Appliance Package Including: Refrigerator, Dishwasher and Microwave
- Breakfast Bar
- Granite Countertops
- Plush Carpeting
- Mirrored Closet Door
- Central Heating and Air Conditioning
- Ceiling Fans in Living Room and Bedroom
- In-Home Washer and Dryer
- Generous Closet Space
- Private Patio
- Golf Course and Mountain Views *
- Basic Cable Included
* In Select Apartment Homes
Floor Plan Photos
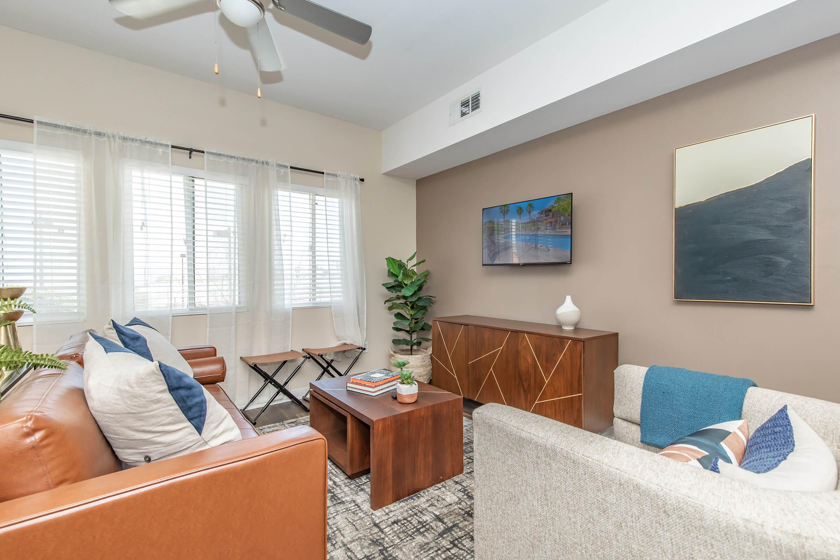
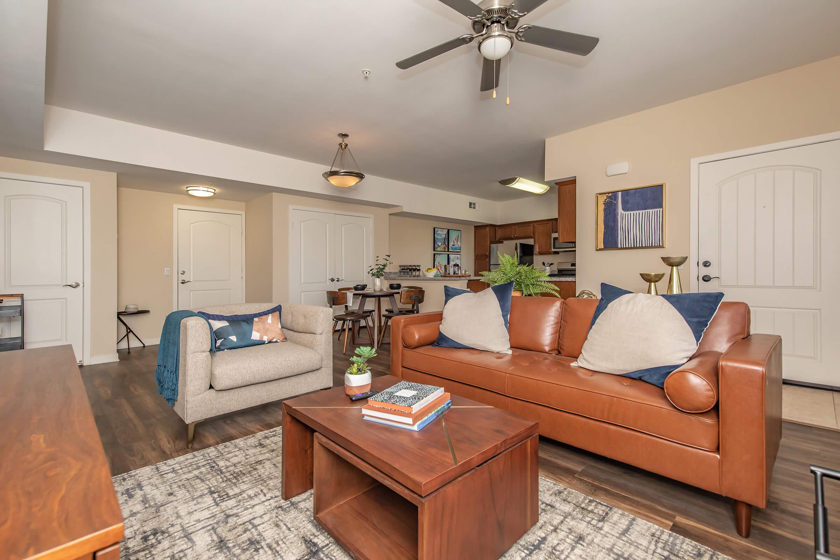
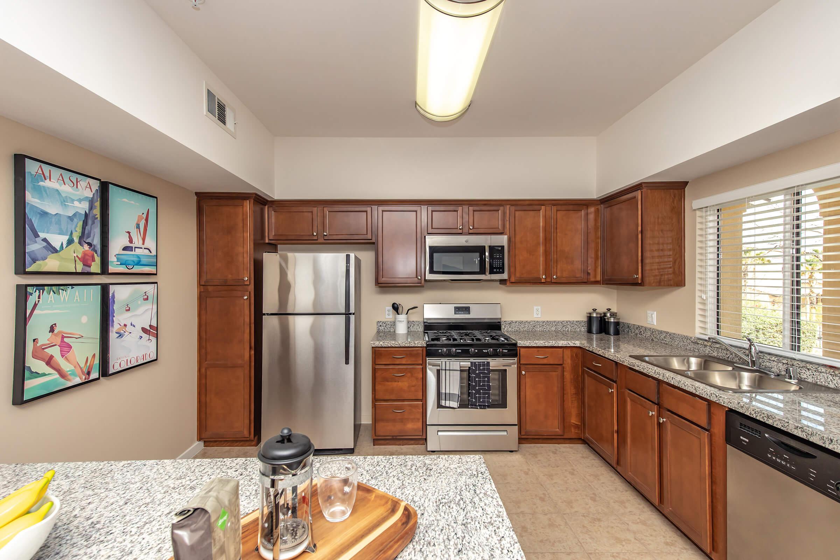
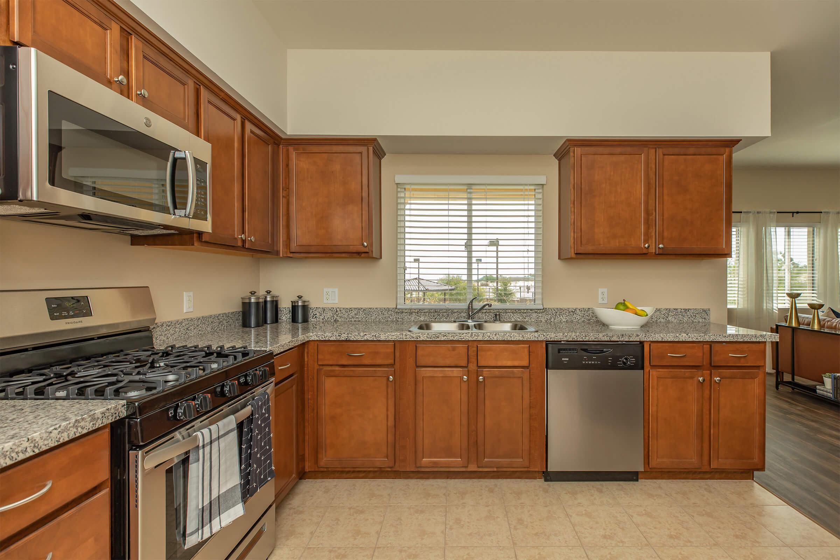
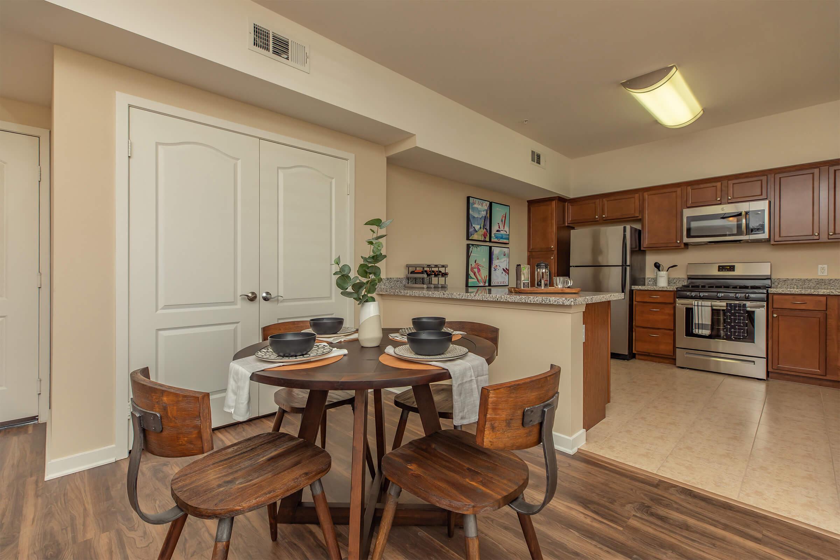
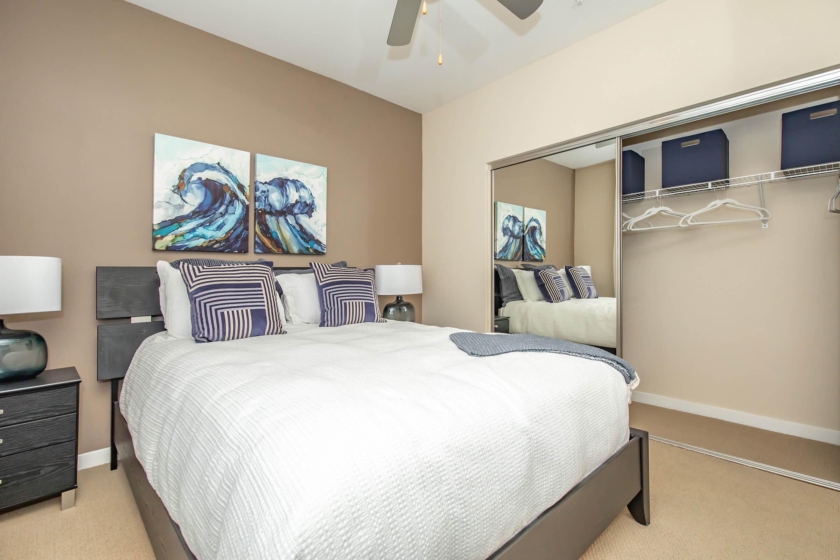
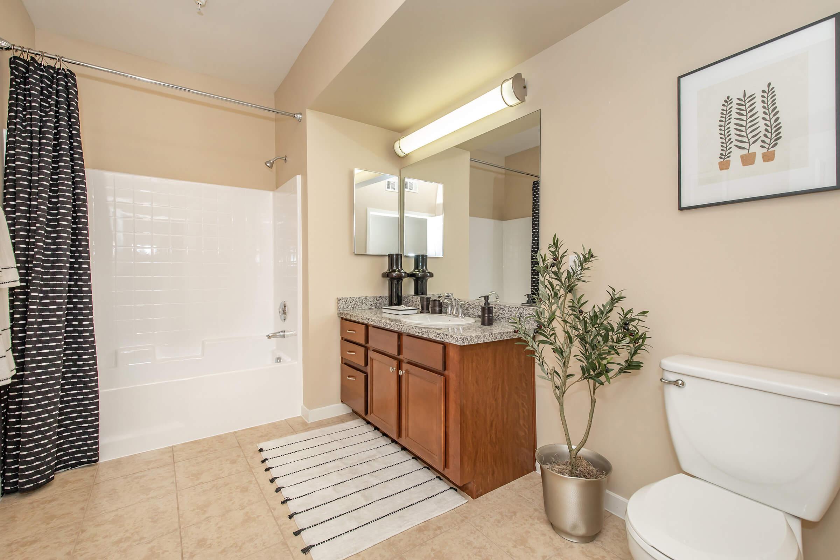
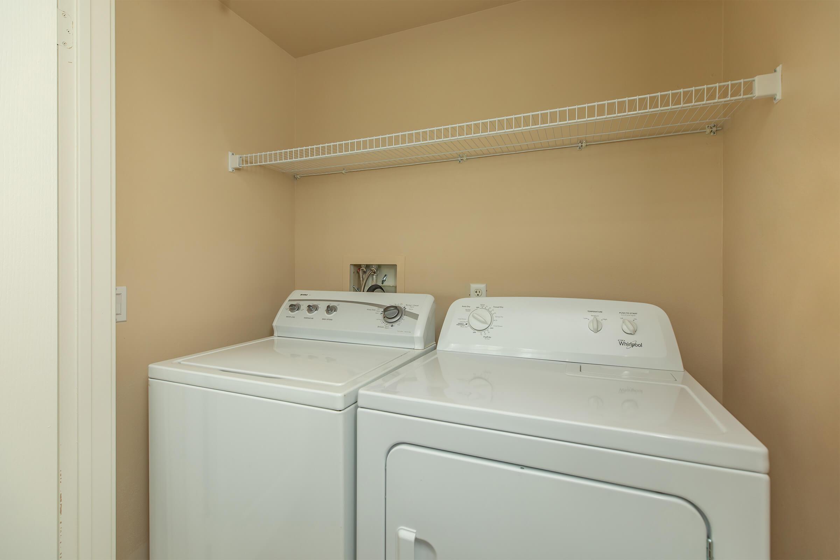
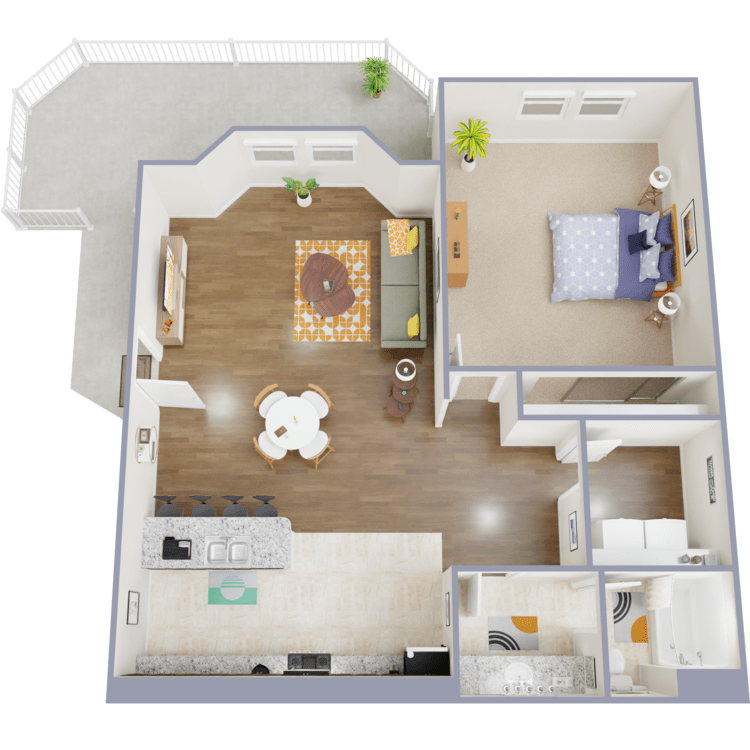
Solano
Details
- Beds: 1 Bedroom
- Baths: 1
- Square Feet: 917
- Rent: Call for details.
- Deposit: $500
Floor Plan Amenities
- Spacious Kitchen with Complete Stainless Steel Appliance Package Including: Refrigerator, Dishwasher and Microwave
- Breakfast Bar
- Granite Countertops
- Plush Carpeting
- Mirrored Closet Door
- Central Heating and Air Conditioning
- Ceiling Fans in Living Room and Bedroom
- In-Home Washer and Dryer
- Generous Closet Space
- Private Patio or Balcony
- Golf Course and Mountain Views *
- Basic Cable Included
* In Select Apartment Homes
2 Bedroom Floor Plan
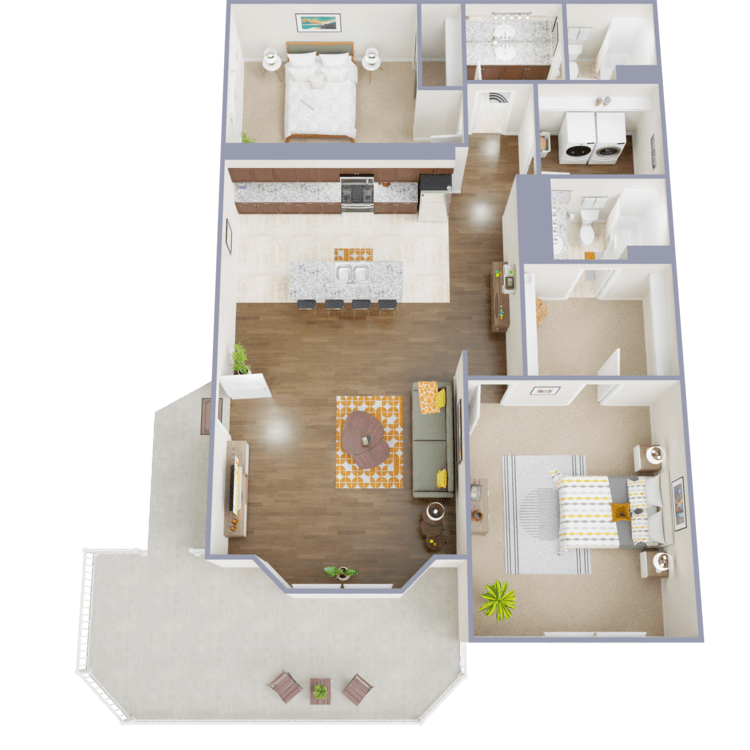
Alexander
Details
- Beds: 2 Bedrooms
- Baths: 2
- Square Feet: 1308
- Rent: $2499-$2571
- Deposit: $600
Floor Plan Amenities
- Spacious Kitchen with Complete Stainless Steel Appliance Package Including: Refrigerator, Dishwasher and Microwave
- Breakfast Bar
- Granite Countertops
- Plush Carpeting
- Mirrored Closet Door
- Central Heating and Air Conditioning
- Ceiling Fans in Living Room and Bedrooms
- In-Home Washer and Dryer
- Generous Closet Space
- Large Walk-In Closet
- Private Patio or Balcony
- Golf Course and Mountain Views *
- Basic Cable Included
* In Select Apartment Homes
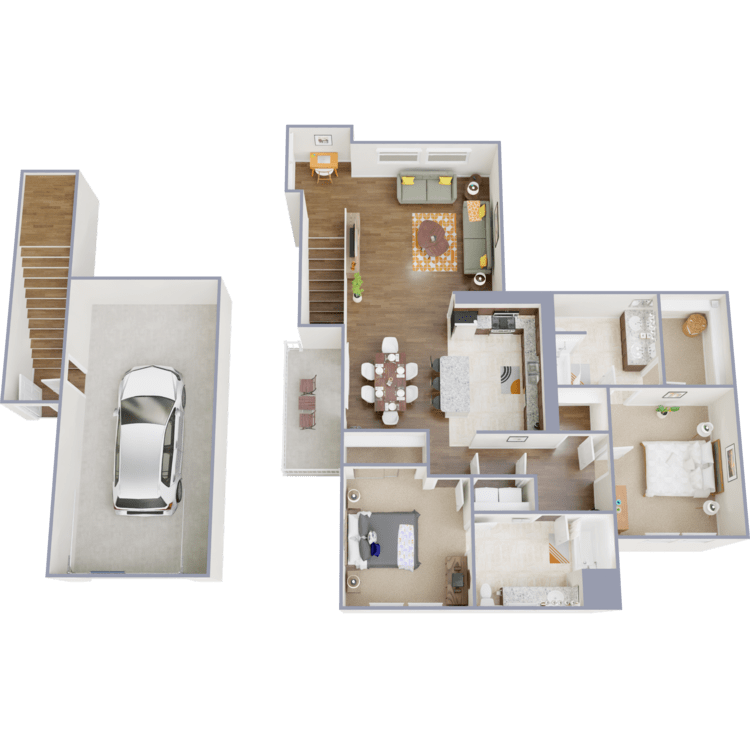
St. Laurent
Details
- Beds: 2 Bedrooms
- Baths: 2
- Square Feet: 1379
- Rent: $2727
- Deposit: $600
Floor Plan Amenities
- Spacious Kitchen with Complete Stainless Steel Appliance Package Including: Refrigerator, Dishwasher and Microwave
- Kitchen Island Perfect for Entertaining
- Granite Countertops
- Plush Carpeting
- Mirrored Closet Door
- Central Heating and Air Conditioning
- Ceiling Fans in Living Room and Bedrooms
- In-Home Washer and Dryer
- Generous Closet Space
- Large Walk-In Closet
- Private Balcony
- Golf Course and Mountain Views *
- Basic Cable Included
* In Select Apartment Homes
Floor Plan Photos
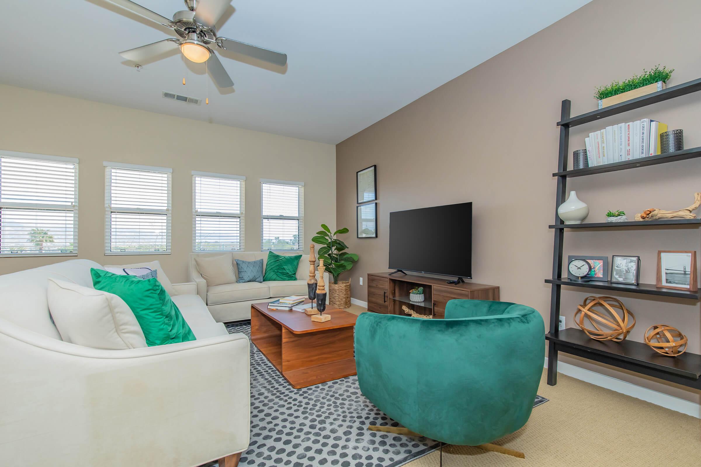
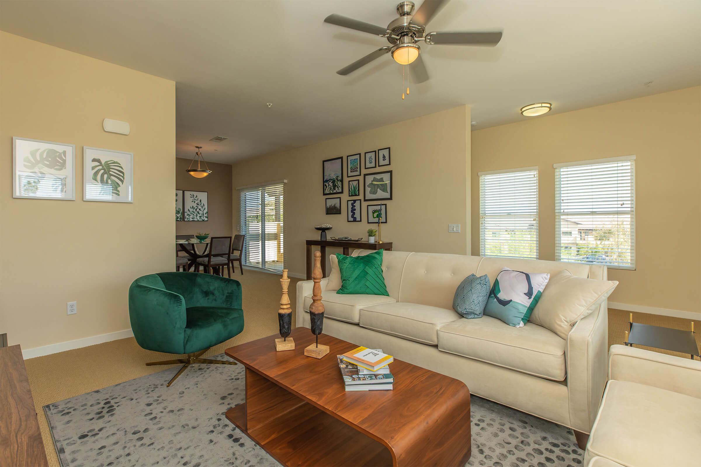
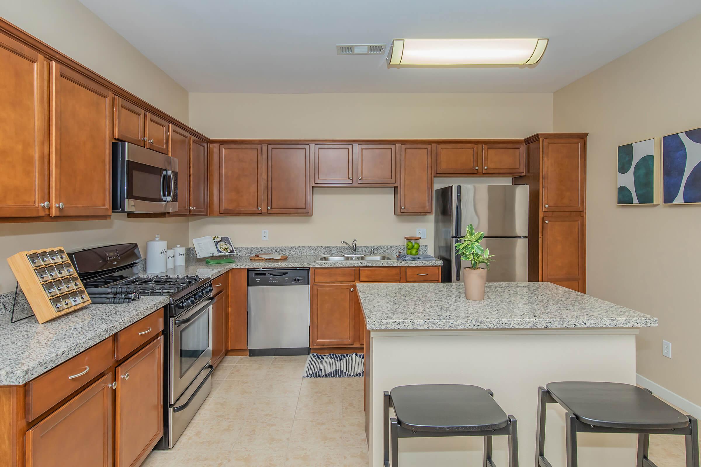
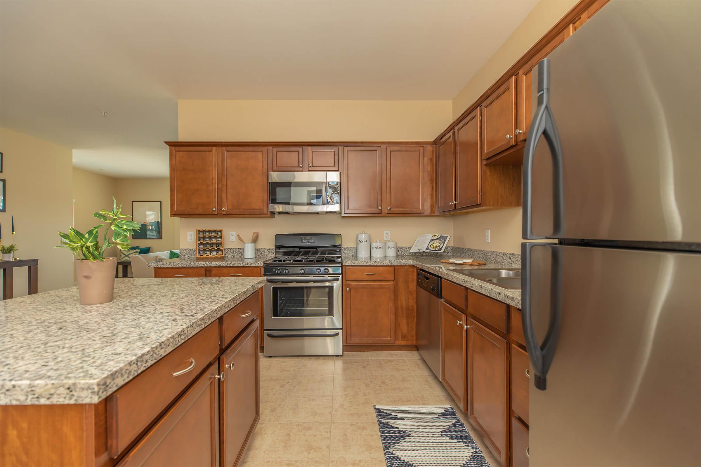
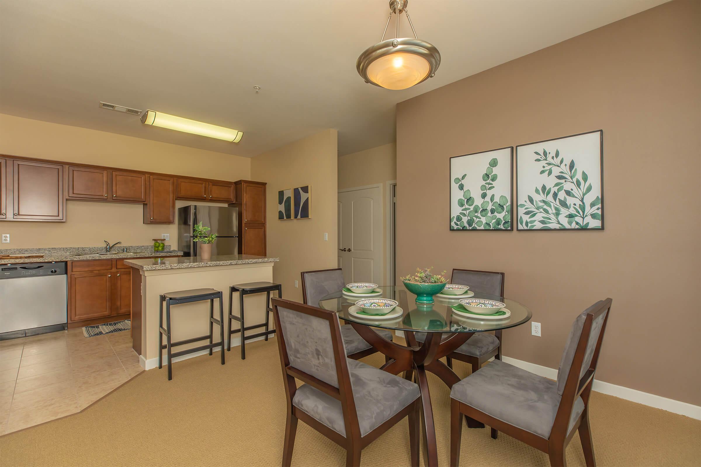
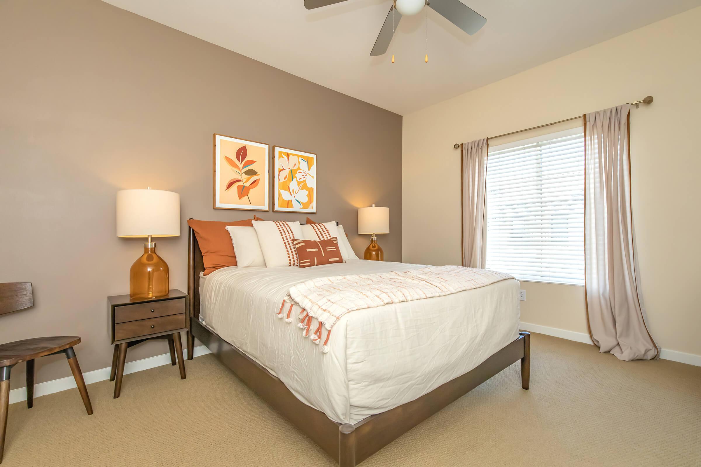
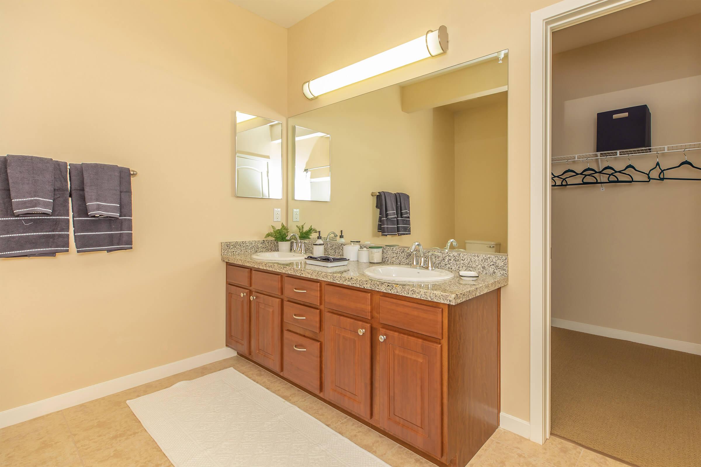
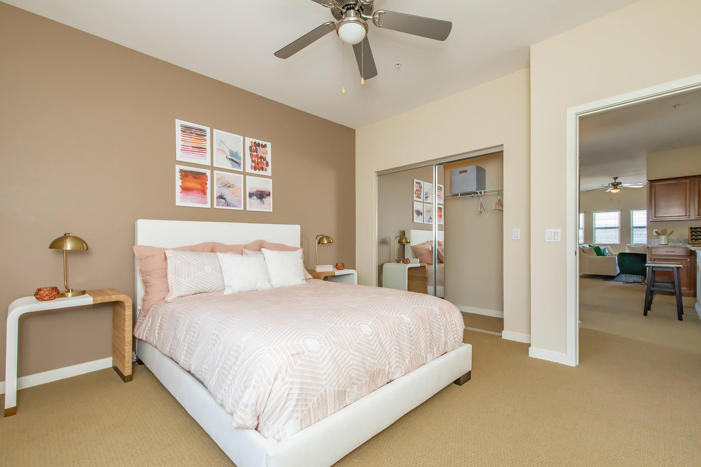
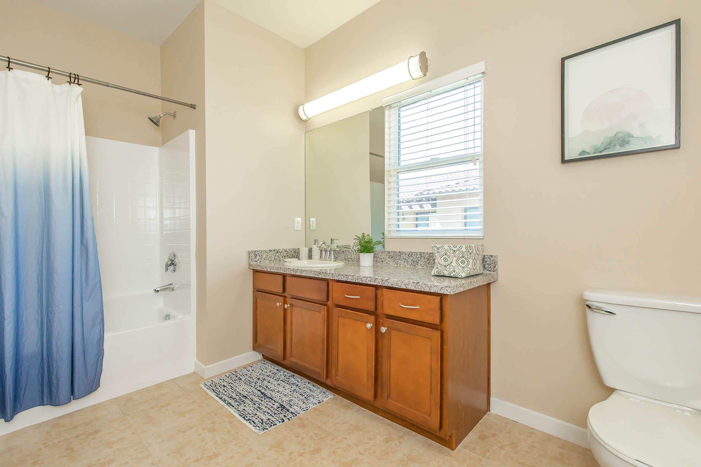
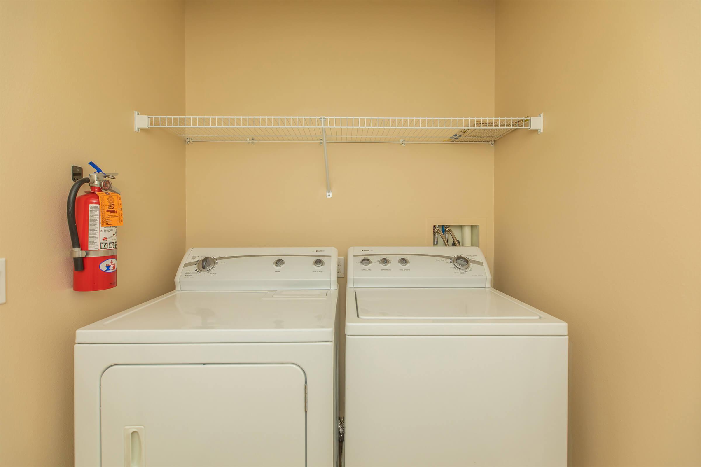
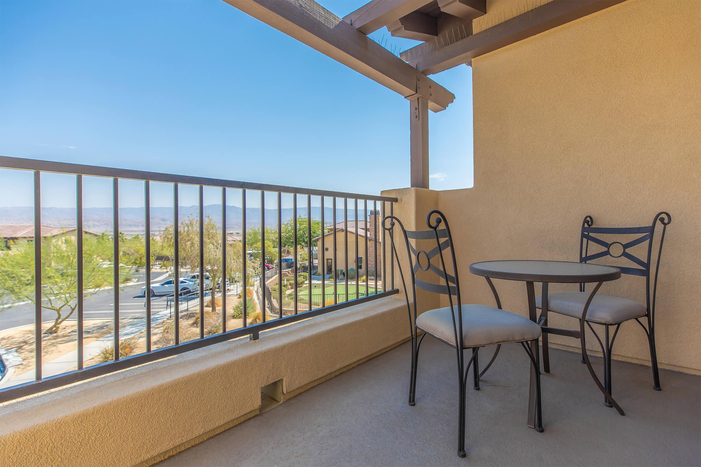
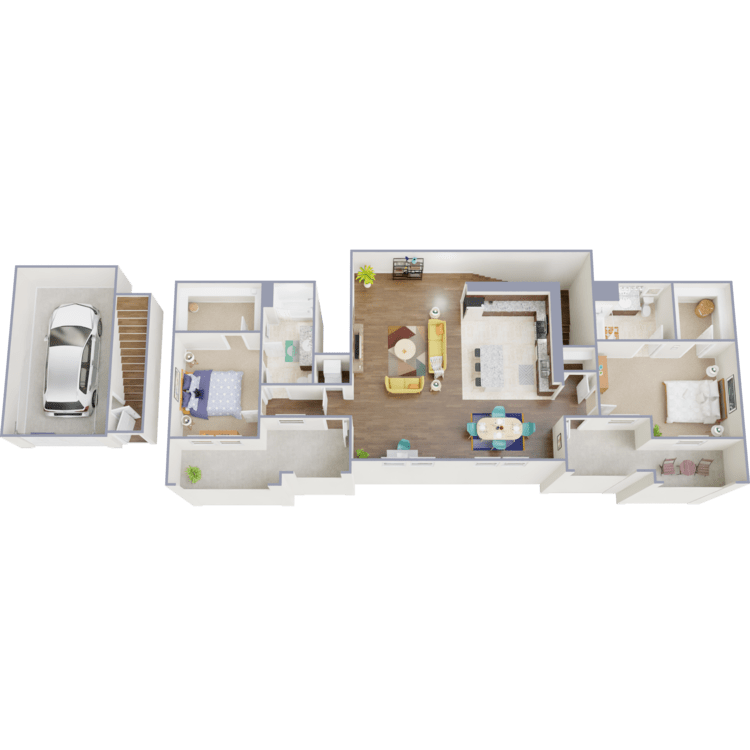
Rutherford
Details
- Beds: 2 Bedrooms
- Baths: 2
- Square Feet: 1409
- Rent: Call for details.
- Deposit: $600
Floor Plan Amenities
- Spacious Kitchen with Complete Stainless Steel Appliance Package Including: Refrigerator, Dishwasher and Microwave
- Kitchen Island Perfect for Entertaining
- Granite Countertops
- Plush Carpeting
- Central Heating and Air Conditioning
- Ceiling Fans in Living Room and Bedrooms
- In-Home Washer and Dryer
- Generous Closet Space
- Large Walk-In Closets
- Private Balconies
- Golf Course and Mountain Views *
- Basic Cable Included
* In Select Apartment Homes
Floor Plan Photos
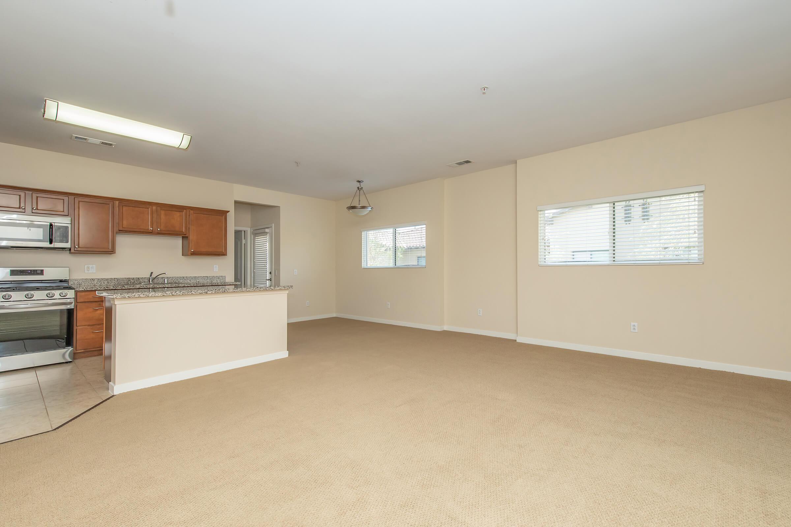
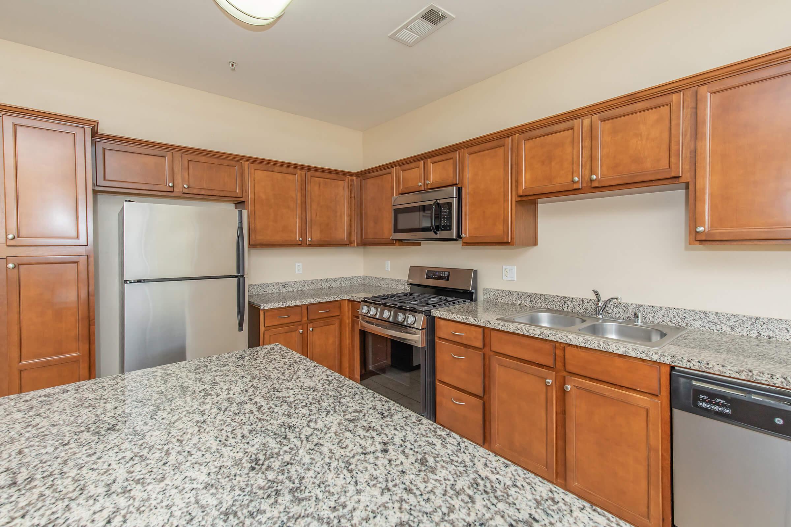
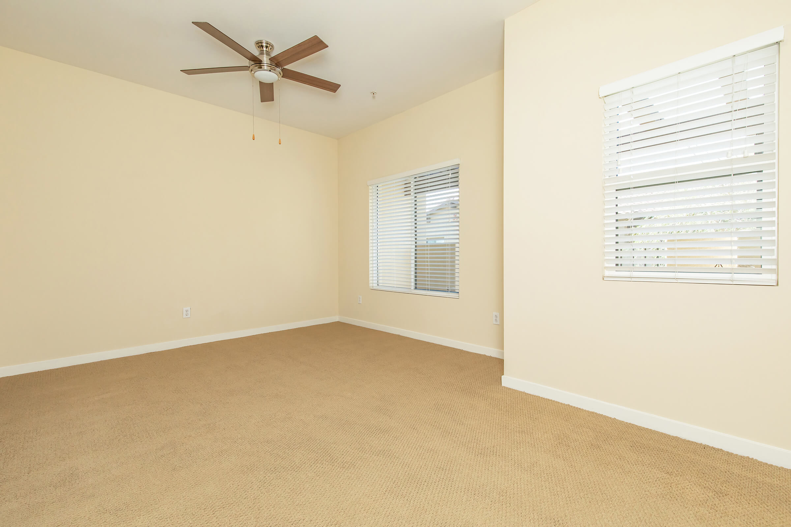
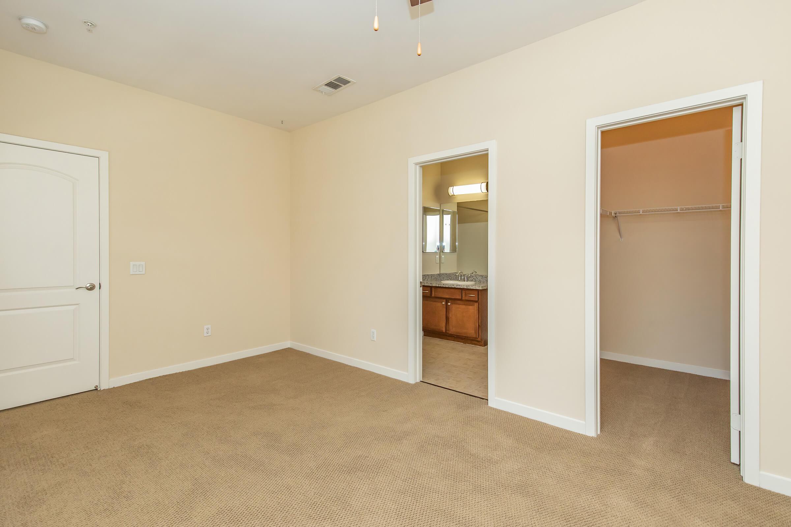
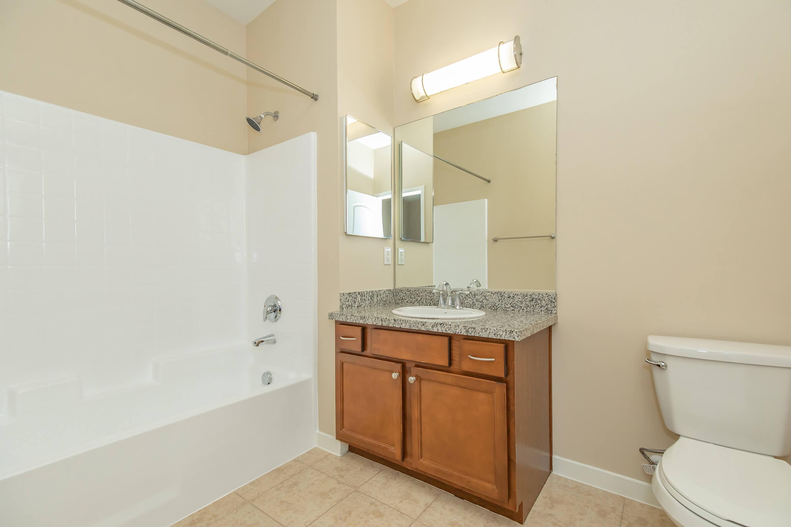
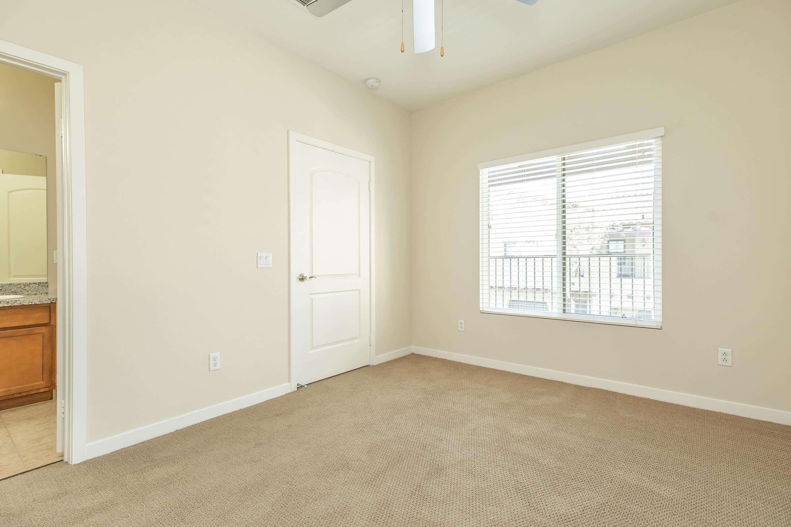
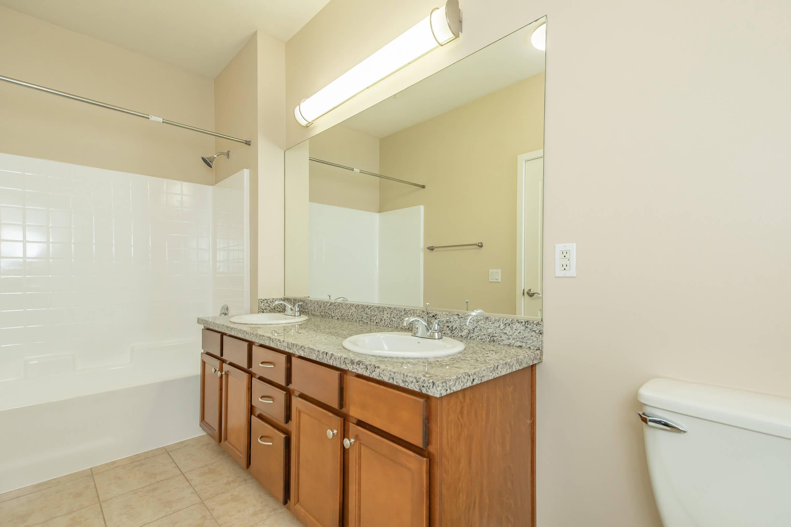
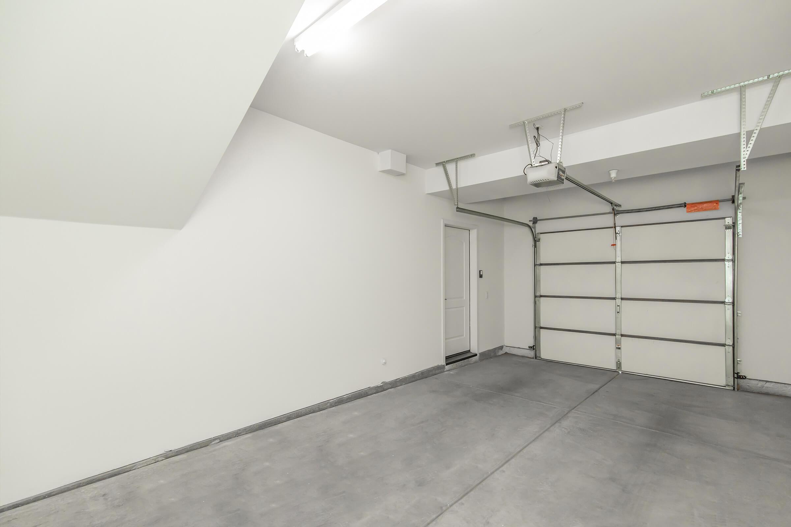
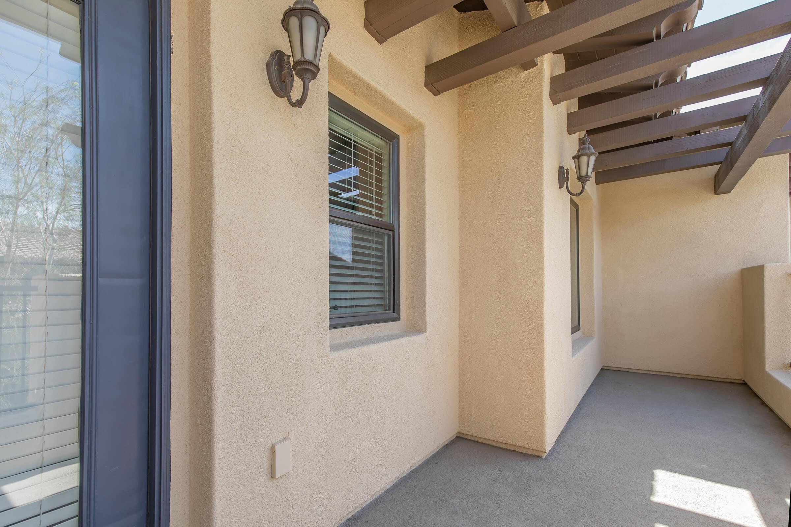
3 Bedroom Floor Plan
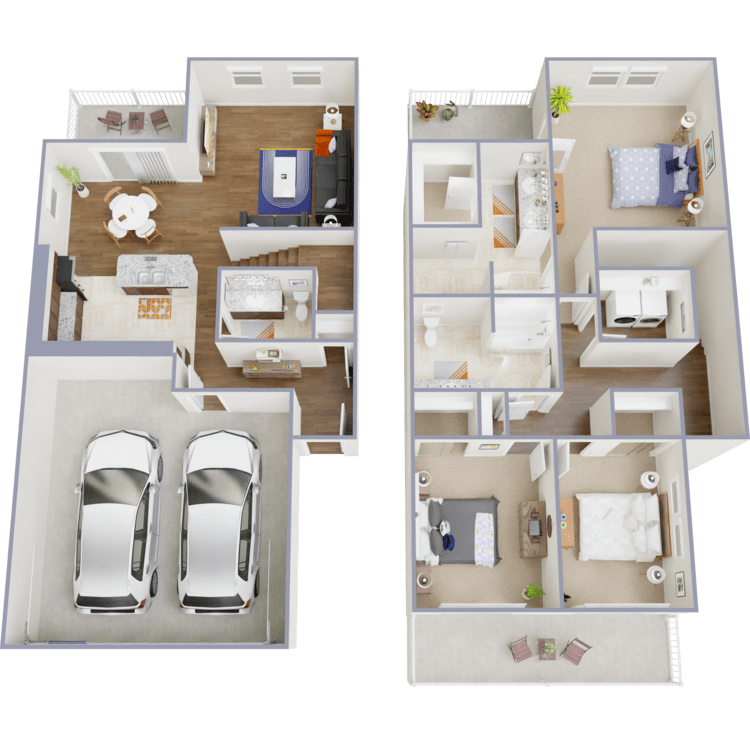
Helena
Details
- Beds: 3 Bedrooms
- Baths: 2.5
- Square Feet: 1673
- Rent: Call for details.
- Deposit: $700
Floor Plan Amenities
- Spacious Kitchen with Complete Stainless Steel Appliance Package Including: Refrigerator, Dishwasher and Microwave
- Kitchen Island Perfect for Entertaining
- Granite Countertops
- Plush Carpeting
- Central Heating and Air Conditioning
- Ceiling Fans in Living Room and Bedrooms
- In-Home Washer and Dryer
- Generous Closet Space
- Large Walk-In Closets
- Private Patio and Balconies
- Golf Course and Mountain Views *
- Basic Cable Included
* In Select Apartment Homes
Floor Plan Photos
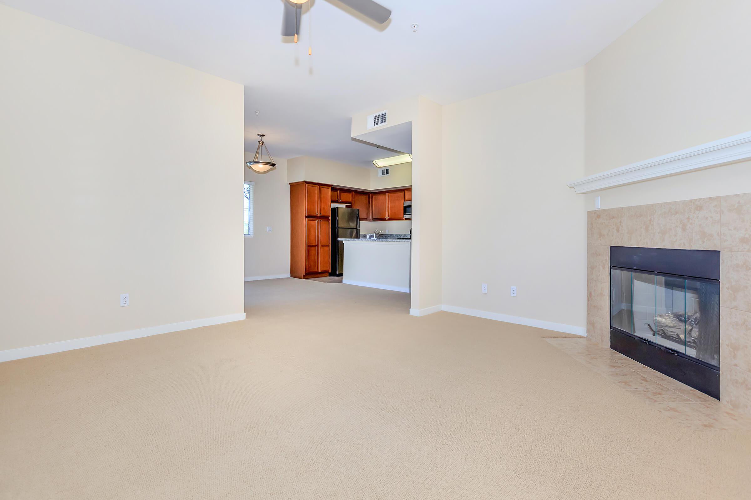
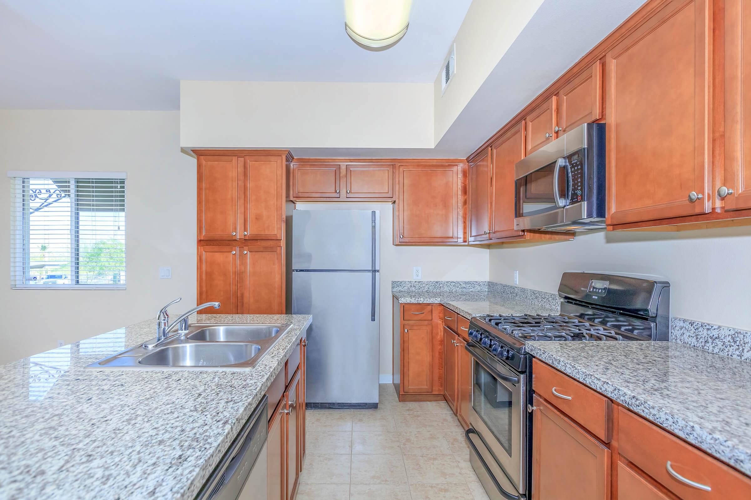
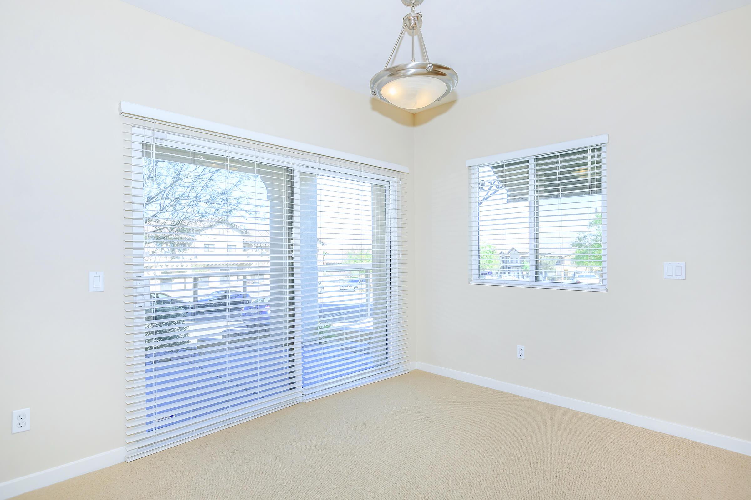
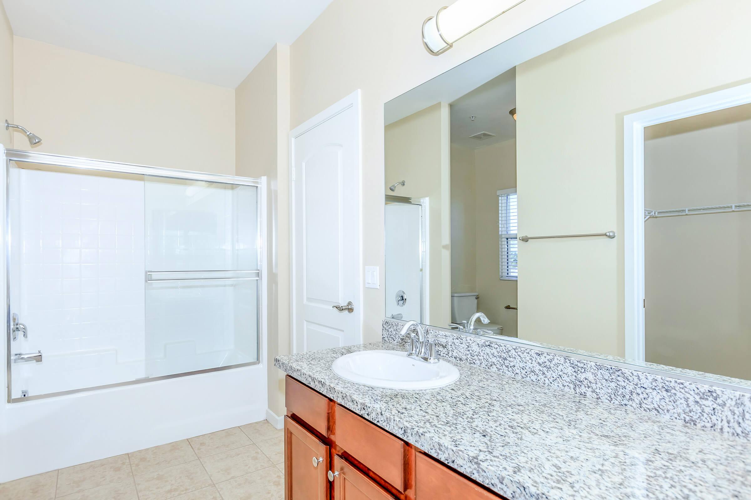
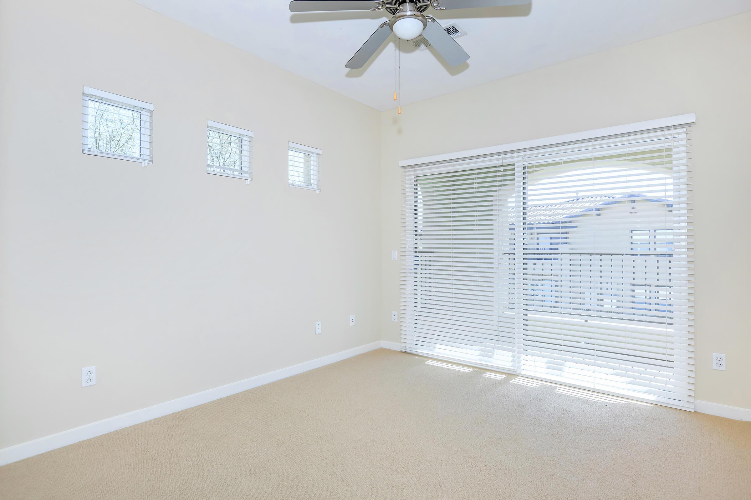
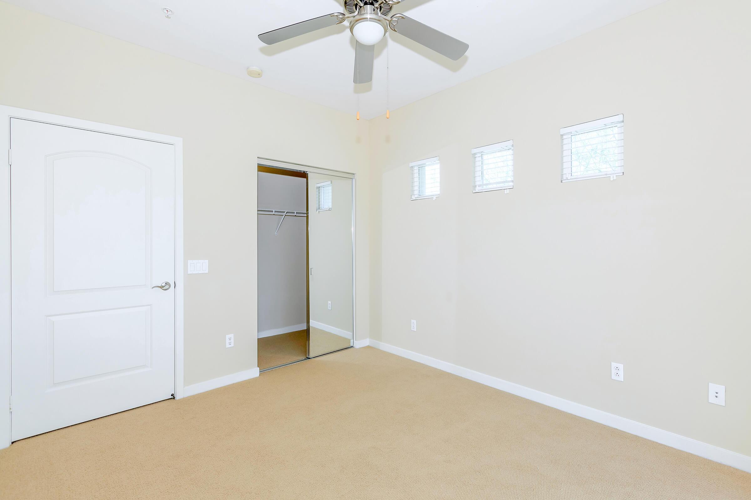
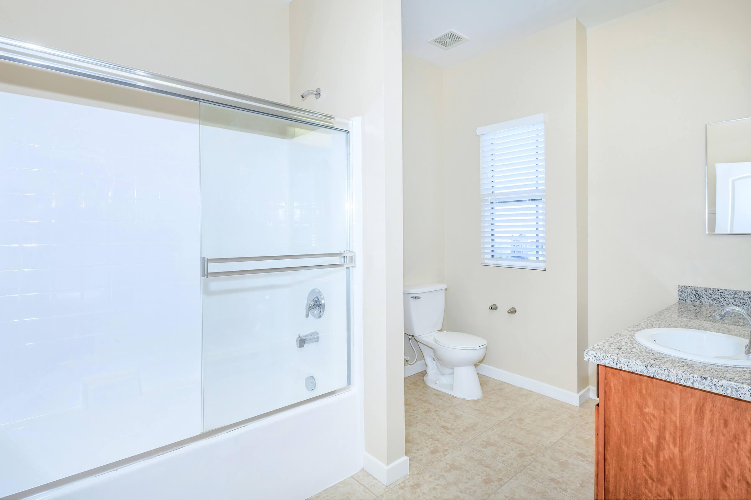
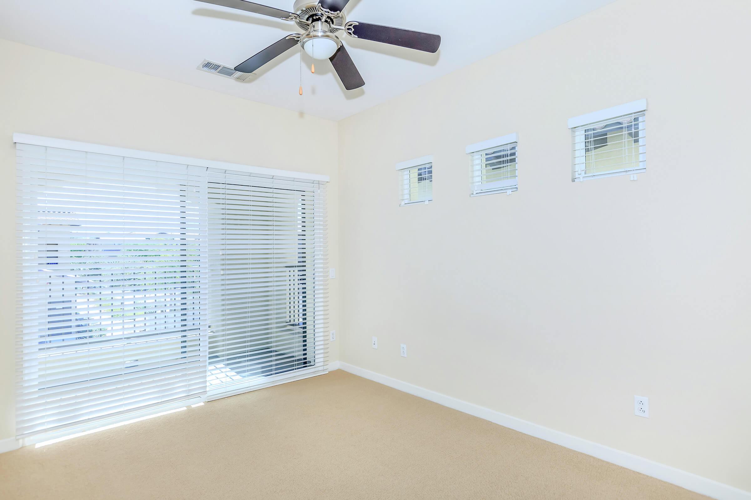
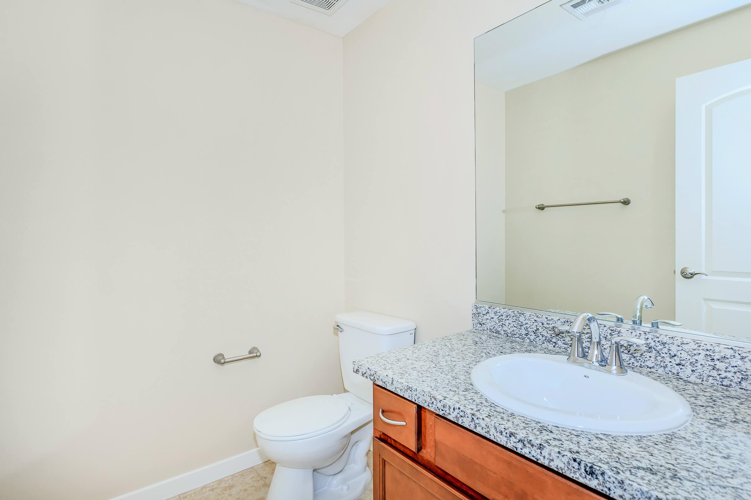
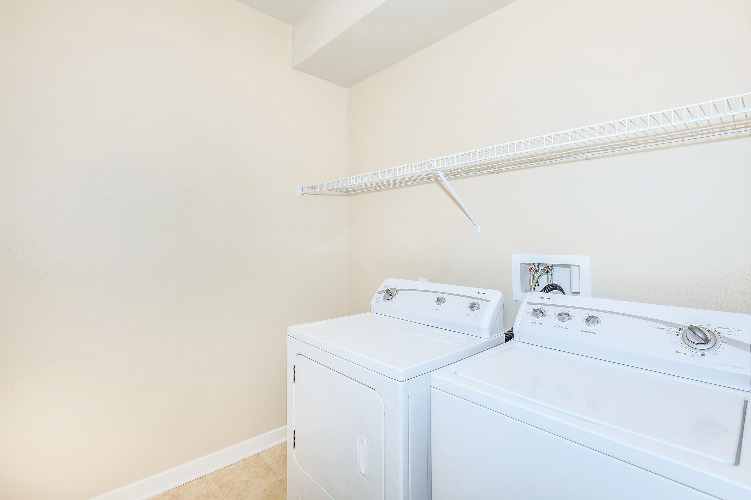
*Floor plan availability and pricing subject to change. Square footage and/or room dimensions are approximations and may vary between individual apartment units. Western National Property Management; CalDRE LIC #00838846
Show Unit Location
Select a floor plan or bedroom count to view those units on the overhead view on the site map. If you need assistance finding a unit in a specific location please call us at 760-565-0363 TTY: 711.

Unit: B2-204
- 2 Bed, 2 Bath
- Availability:Now
- Rent:From $2499
- Square Feet:1308
- Floor Plan:Alexander
Unit: B4-204
- 2 Bed, 2 Bath
- Availability:Now
- Rent:From $2499
- Square Feet:1308
- Floor Plan:Alexander
Unit: B8-104
- 2 Bed, 2 Bath
- Availability:Now
- Rent:From $2571
- Square Feet:1308
- Floor Plan:Alexander
Unit: B11-204
- 2 Bed, 2 Bath
- Availability:Now
- Rent:From $2512
- Square Feet:1308
- Floor Plan:Alexander
Unit: A9-204
- 1 Bed, 1 Bath
- Availability:Now
- Rent:From $2155
- Square Feet:789
- Floor Plan:Sonoma
Unit: A5-203
- 1 Bed, 1 Bath
- Availability:Now
- Rent:From $1995
- Square Feet:890
- Floor Plan:Ruche
Unit: A13-203
- 1 Bed, 1 Bath
- Availability:Now
- Rent:From $2264
- Square Feet:890
- Floor Plan:Ruche
Unit: A13-201
- 2 Bed, 2 Bath
- Availability:Now
- Rent:From $2727
- Square Feet:1379
- Floor Plan:St. Laurent
Amenities
Explore what your community has to offer
Community
- Three Swimming Pools and Spas
- Resident Clubhouse
- Fitness Studio with Cardio and Weight Training Equipment
- Putting Green
- Lighted Tennis Court
- Business Center with WiFi Access
- Guest Parking
- Professional Management and Maintenance Teams
- 24-Hour Emergency Maintenance
- Convenient Online Leasing
- Credit and Debit Card Payments Accepted (Charges May Apply)
- Online Maintenance Requests and Rent Payments through Resident Portal - myQUALITYLIVING
Home
- Assigned Carports*
- Basic Cable Included
- Breakfast Bars*
- Ceiling Fans in Living Rooms and Bedrooms
- Central Heating and Air Conditioning
- Golf Course and Mountain Views*
- Granite Countertops
- In-Home Washer and Dryer
- Kitchen Islands*
- Large Walk-In Closets*
- Mirrored Closet Doors*
- One-Car Attached & Detached Garages*
- Plush Carpeting
- Private Patios and Balconies
- Spacious, Open-Concept Floor Plans
- Stainless Steel Appliances
- Tile Flooring*
- Two-Car Attached & Detached Garages*
- Wood-Style Vinyl Plank Flooring*
* In Select Apartment Homes
Pet Policy
The Vineyards at Palm Desert Apartment Homes is a pet-friendly community! We welcome both cats and dogs under 80 lbs. Monthly pet rent of $25 will be charged per cat. Monthly pet rent of $25 will be charged per dog under 25 lbs. Monthly pet rent of $50 will be charged per dog over 25 lbs. <br> Breed Restrictions Include: Afghan Hound, Akita, Australian Cattle Dog, Basenji, Basset Hound, Bedlington Terrier, Bernese, Bloodhound, Boxer, Chow Chow, Dalmatian, Doberman, Elkhound, Fox Hound, German Shepherd, Great Dane, Greyhound, Husky, Keeshond, Malamute, Mastiff, Perro de Presa Canario, Pit Bull, Pointer, Rottweiler, Saint Bernard, Saluki, Weimaraner, Wolf Hybrid.
Photos
Community
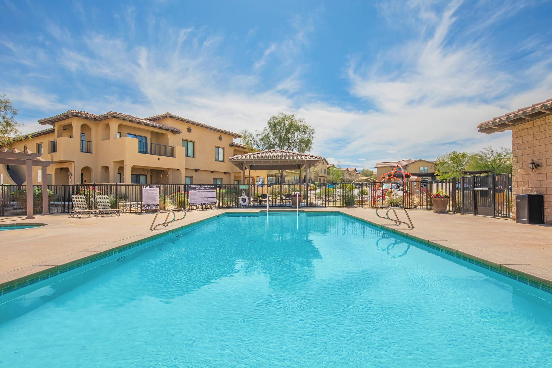
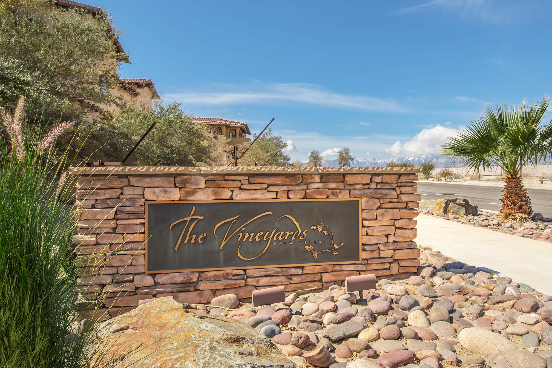
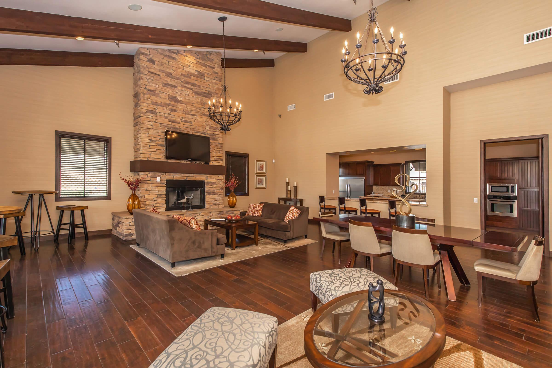
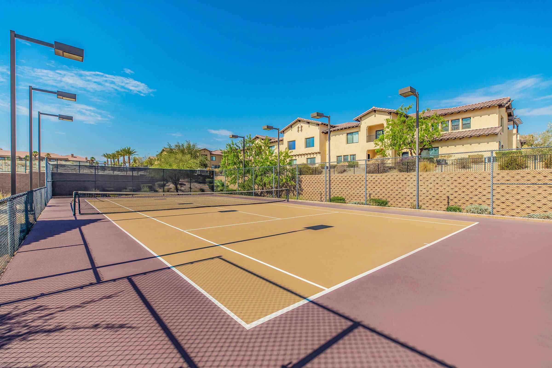
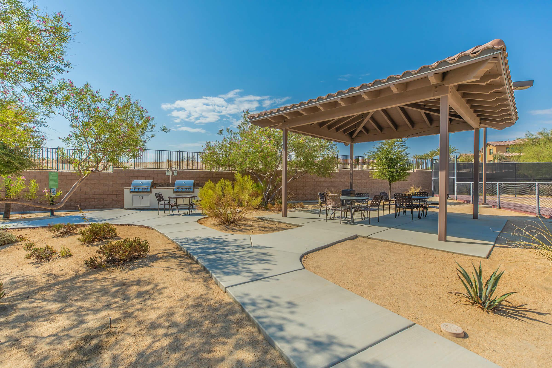
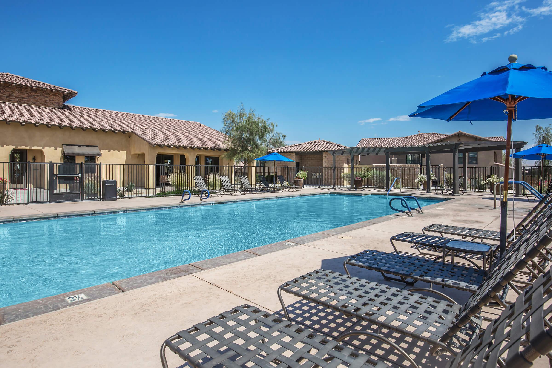
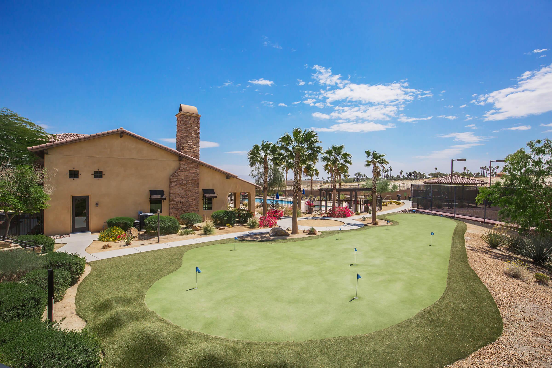
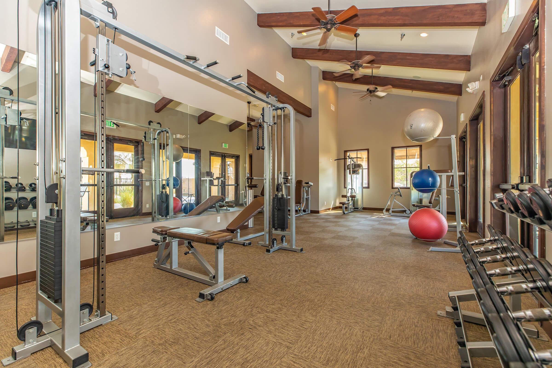
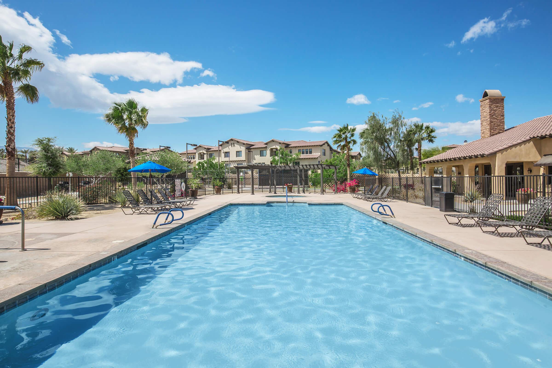
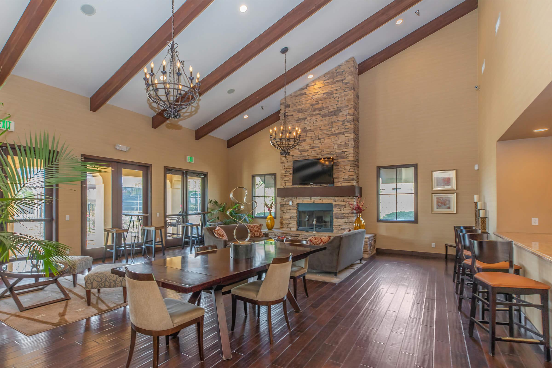
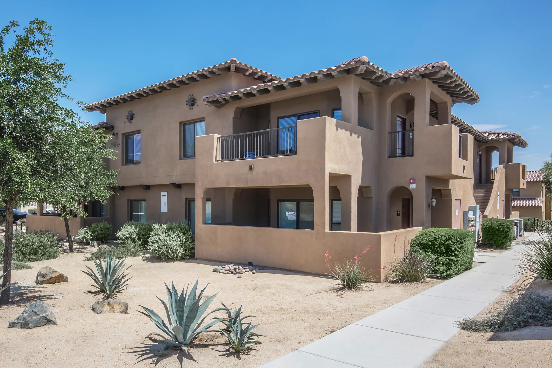
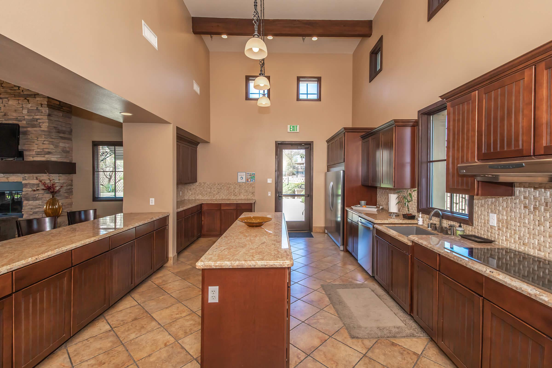

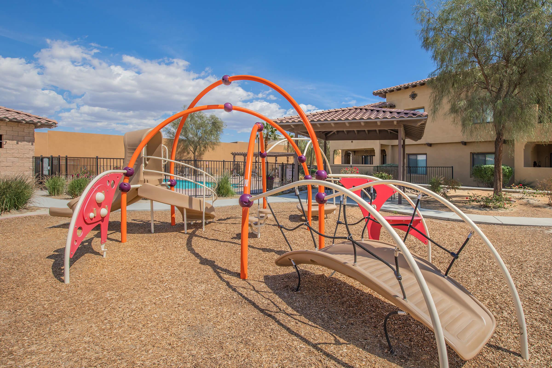
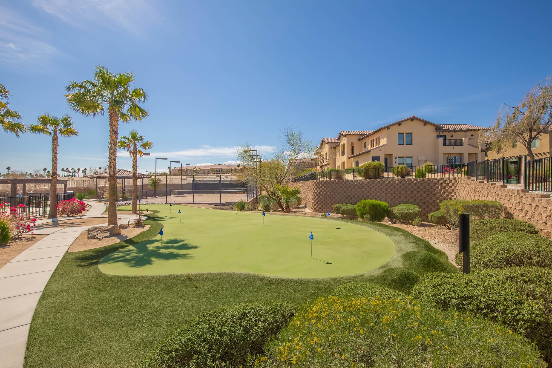
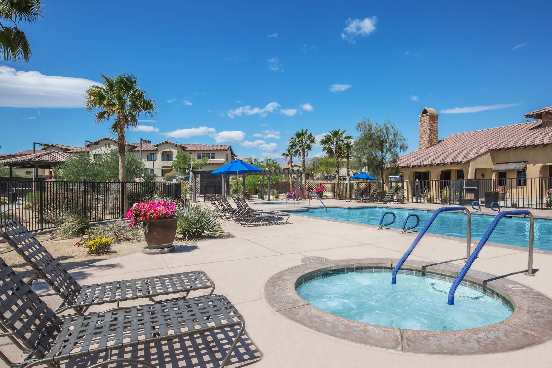
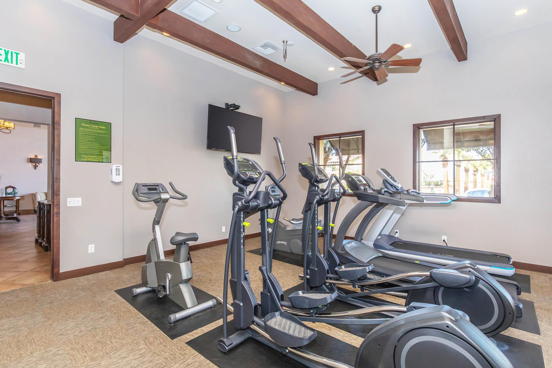
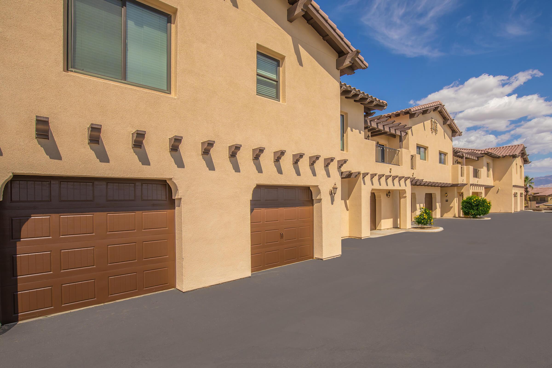
Barbera - 1 Bed 1 Bath








St. Laurent - 2 Bed 2 Bath











Neighborhood
Points of Interest
Vineyards at Palm Desert Apartment Homes
Located 37600 College Drive Palm Desert, CA 92211Bank
Casino
Cinema
Elementary School
Entertainment
Fire Dept.
Gas Station
Grocery Store
High School
Hospital
Middle School
Miscellaneous
Park
Pet Services
Pharmacy
Restaurant
School
Shopping
University
Veterinarians
Zoo
Contact Us
Come in
and say hi
37600 College Drive
Palm Desert,
CA
92211
Phone Number:
760-565-0363
TTY: 711
Fax: 760-851-0223
Office Hours
Daily: 8:30 AM to 5:30 PM.